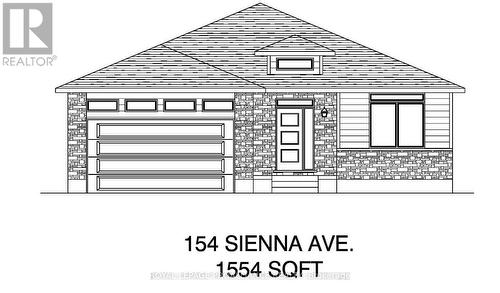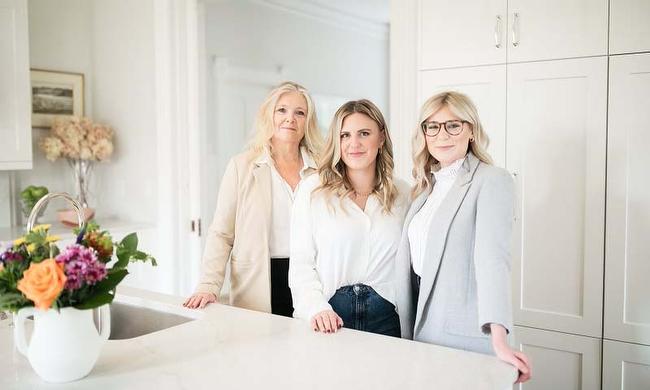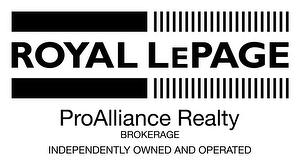
Kevin Wells, Sales Representative | Zack Fledderus, Sales Representative

Kevin Wells, Sales Representative | Zack Fledderus, Sales Representative

Phone:
613.966.6060
Fax:
613.966.2904

357
FRONT ST.- EMPIRE SQUARE
Belleville,
ON
K8N2Z9
| Lot Size: | 50 x 110 FT |
| No. of Parking Spaces: | 4 |
| Bedrooms: | 2 |
| Bathrooms (Total): | 2 |
| Amenities Nearby: | Hospital , Marina , [] |
| Features: | Level |
| Ownership Type: | Freehold |
| Parking Type: | Attached garage |
| Property Type: | Single Family |
| Sewer: | Sanitary sewer |
| Utility Type: | Sewer - Installed |
| Utility Type: | Cable - Available |
| Appliances: | [] |
| Architectural Style: | Bungalow |
| Basement Development: | Unfinished |
| Basement Type: | Full |
| Building Type: | House |
| Construction Style - Attachment: | Detached |
| Cooling Type: | Central air conditioning |
| Exterior Finish: | Stone , Vinyl siding |
| Heating Fuel: | Natural gas |
| Heating Type: | Forced air |