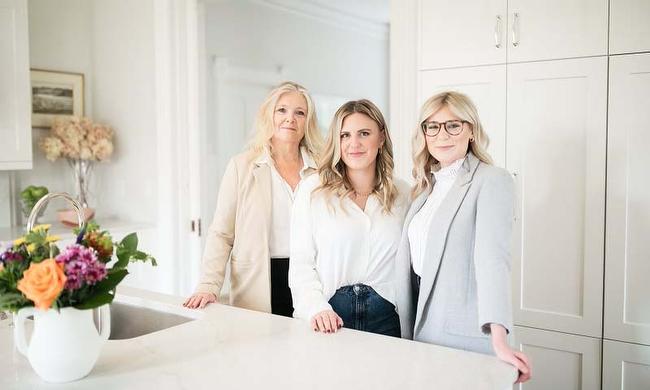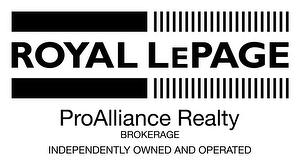



Lorraine Kuschmierz, Real Estate Agent




Lorraine Kuschmierz, Real Estate Agent

Phone:
613.966.6060
Fax:
613.966.2904

357
FRONT ST.- EMPIRE SQUARE
Belleville,
ON
K8N2Z9
| Lot Size: | 440 x 396 FT ; Combined Size 2 Lots W/ Separate Deeds |
| No. of Parking Spaces: | 26 |
| Acreage: | Yes |
| Bedrooms: | 5+2 |
| Bathrooms (Total): | 5 |
| Amenities Nearby: | [] |
| Community Features: | Community Centre , School Bus |
| Ownership Type: | Freehold |
| Parking Type: | Detached garage |
| Property Type: | Single Family |
| Sewer: | Septic System |
| Surface Water: | [] |
| Basement Development: | Finished |
| Basement Type: | N/A |
| Building Type: | House |
| Construction Style - Attachment: | Detached |
| Cooling Type: | Central air conditioning |
| Exterior Finish: | Log , Wood |
| Heating Fuel: | Propane |
| Heating Type: | Forced air |