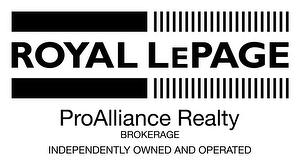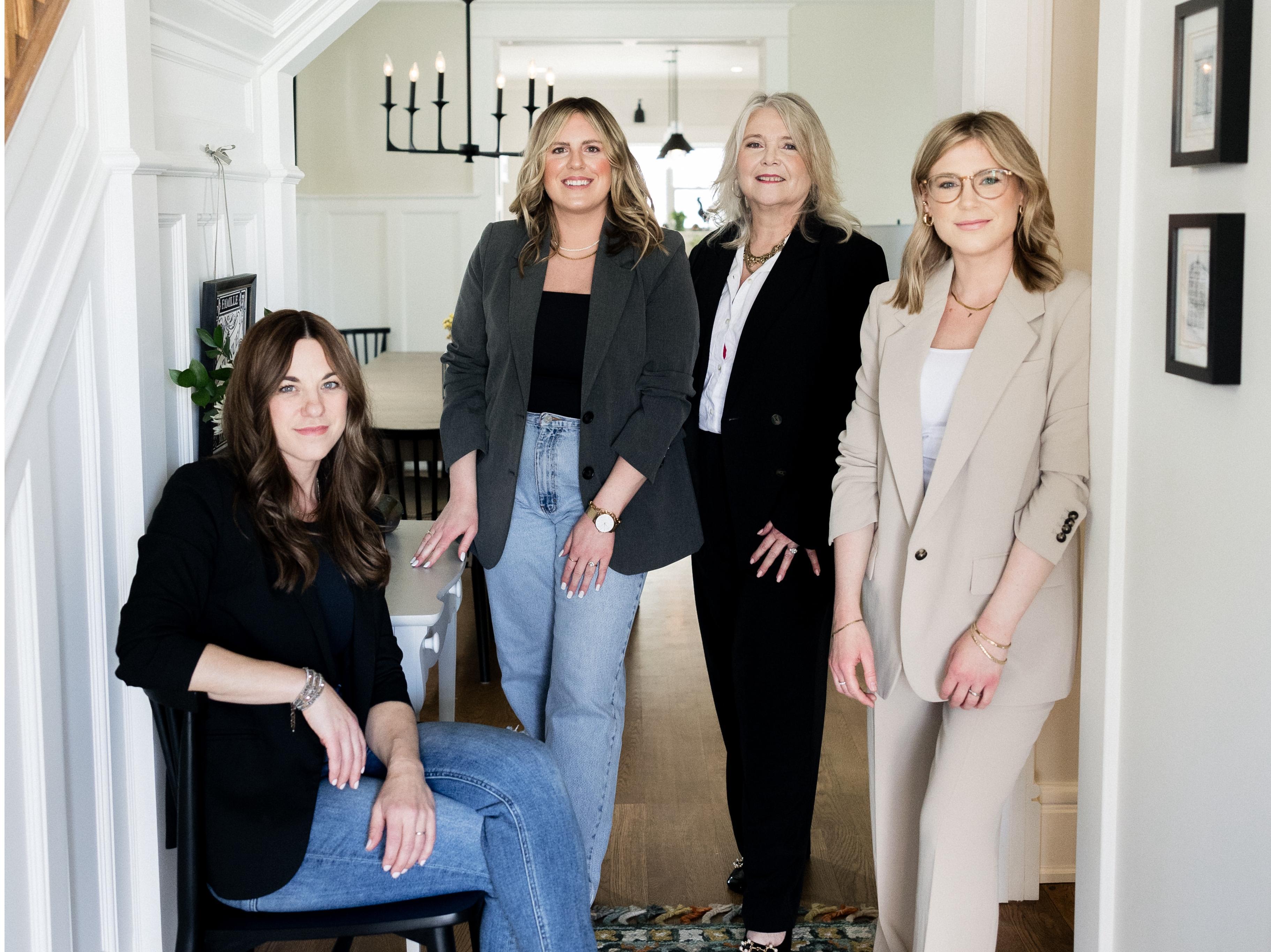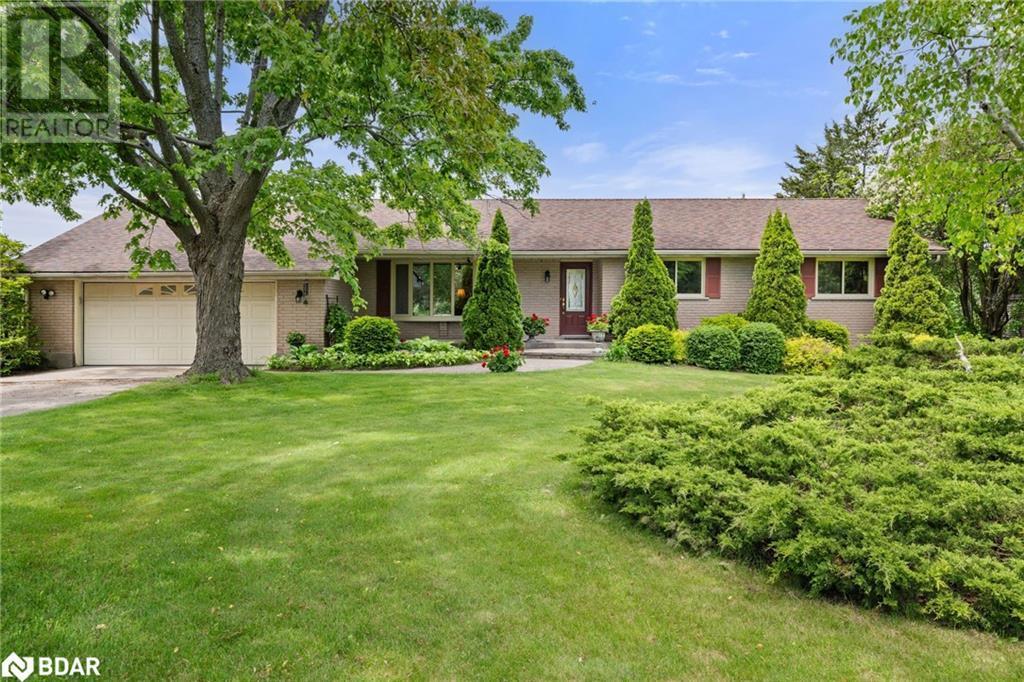Listings
All fields with an asterisk (*) are mandatory.
Invalid email address.
The security code entered does not match.
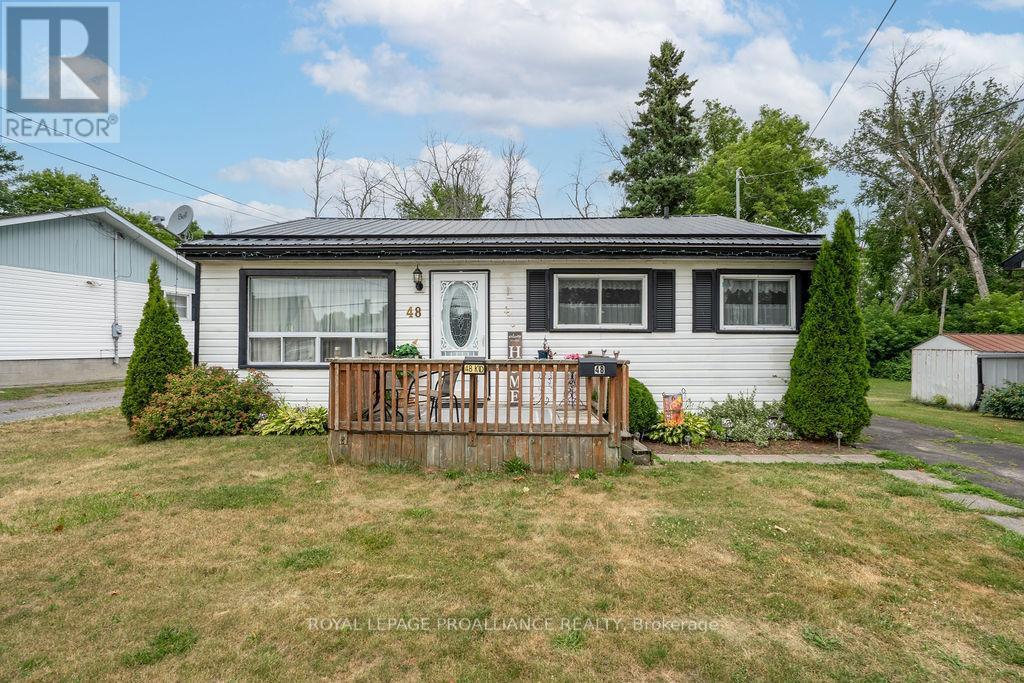
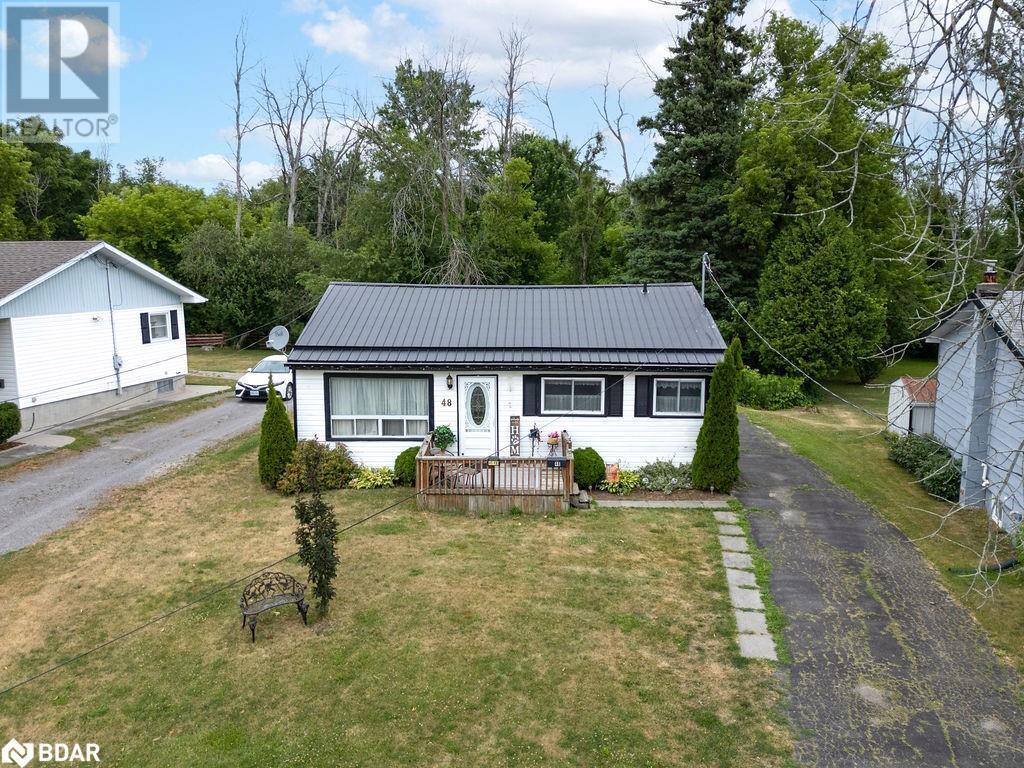
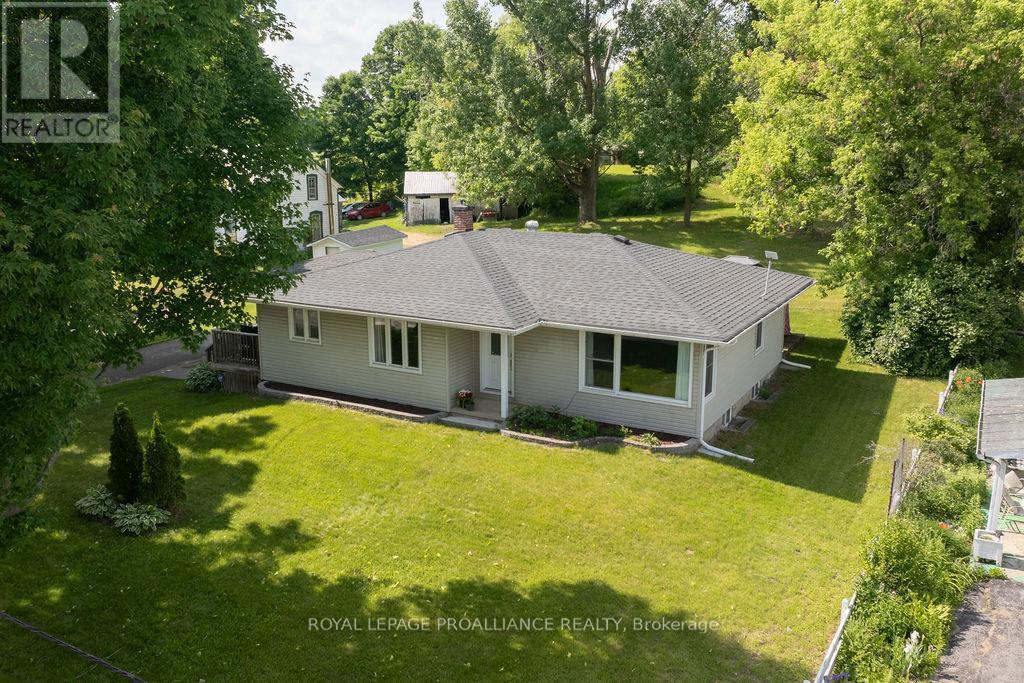
Bedrooms: 2+1
Baths: 1
FEETSQ:1100 - 1500
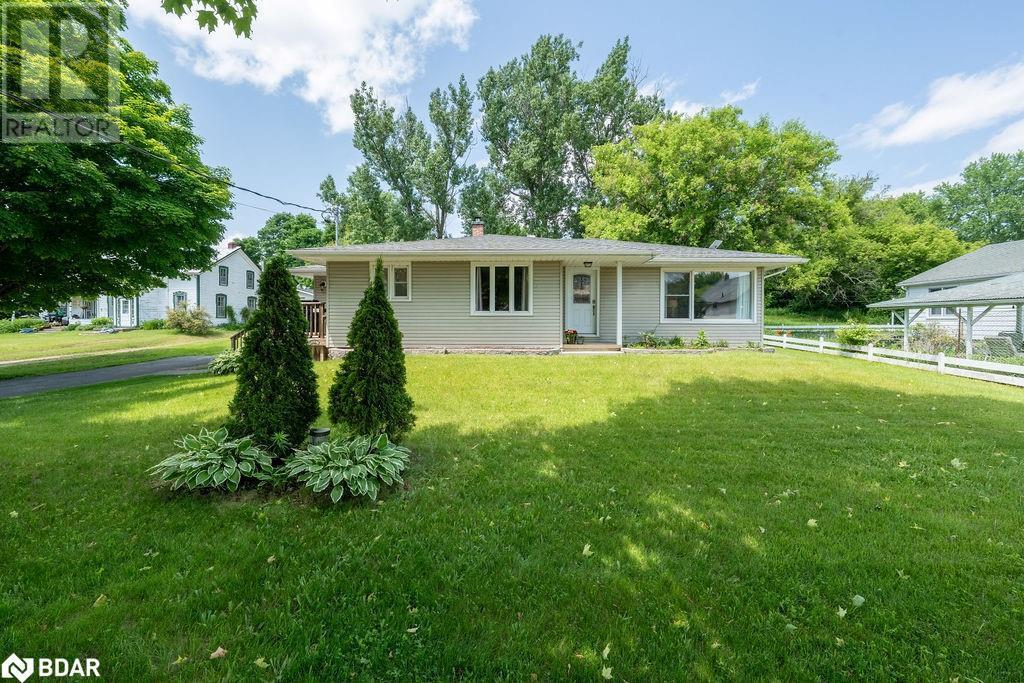
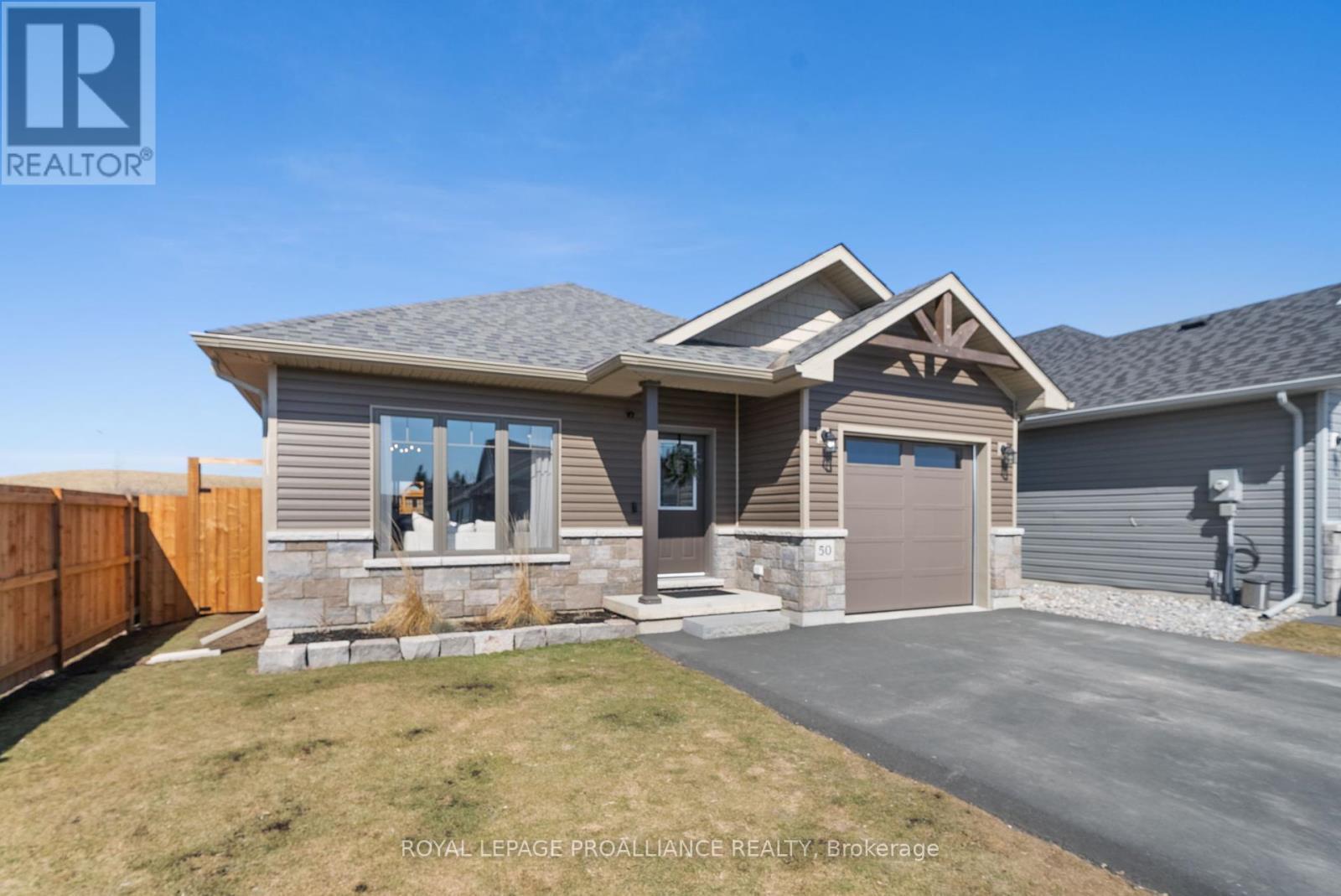
Bedrooms: 2+2
Baths: 2
FEETSQ:1100 - 1500
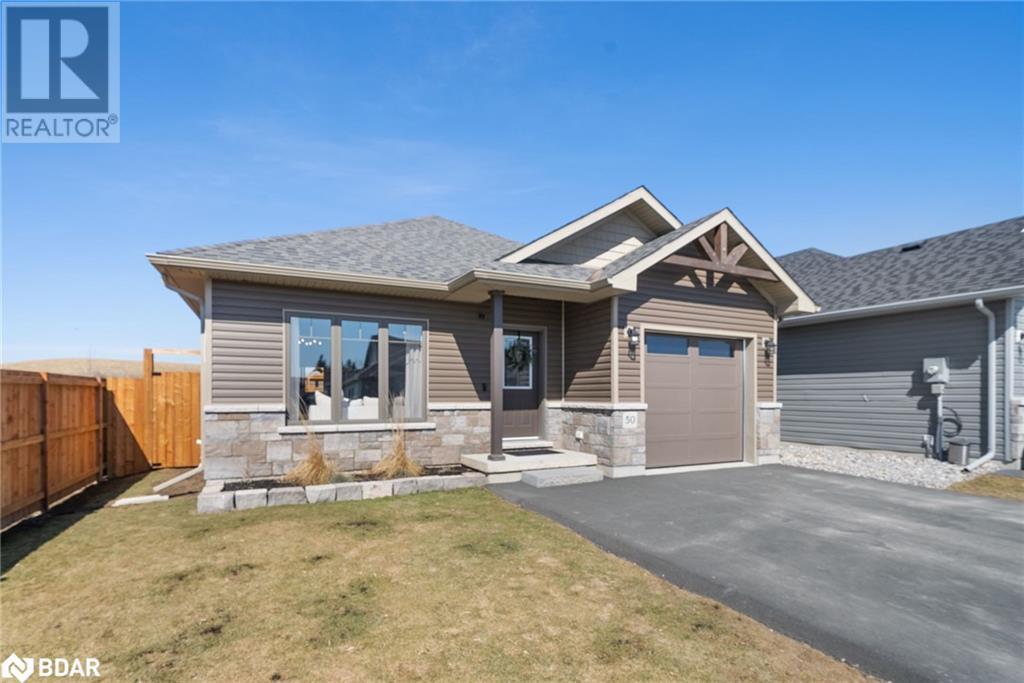
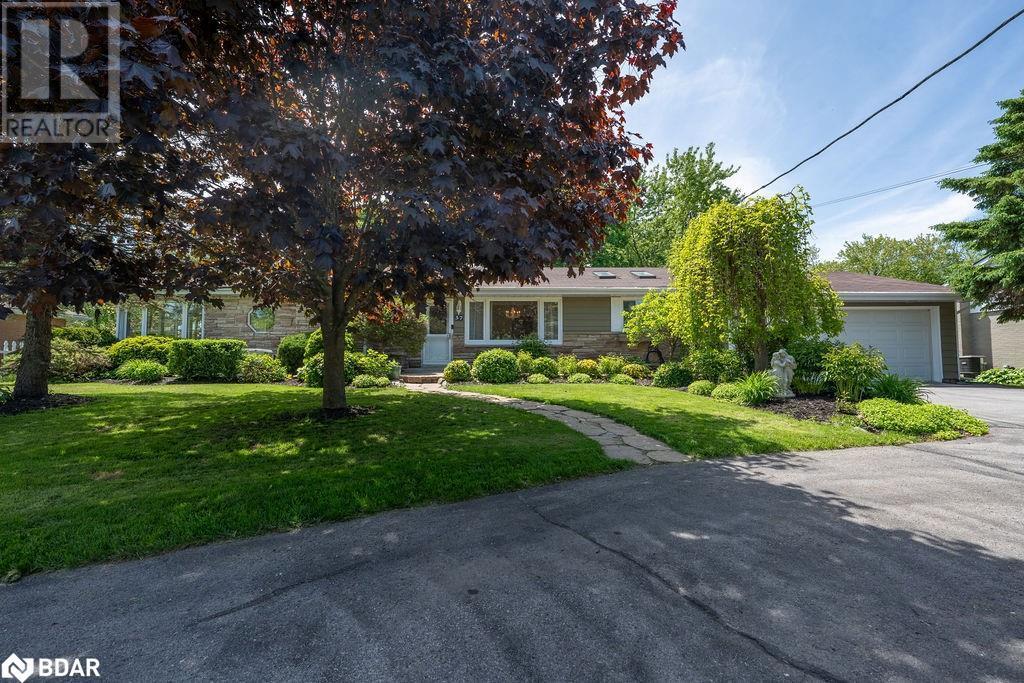




Bedrooms: 3+1
Baths: 3
FEETSQ:1500 - 2000

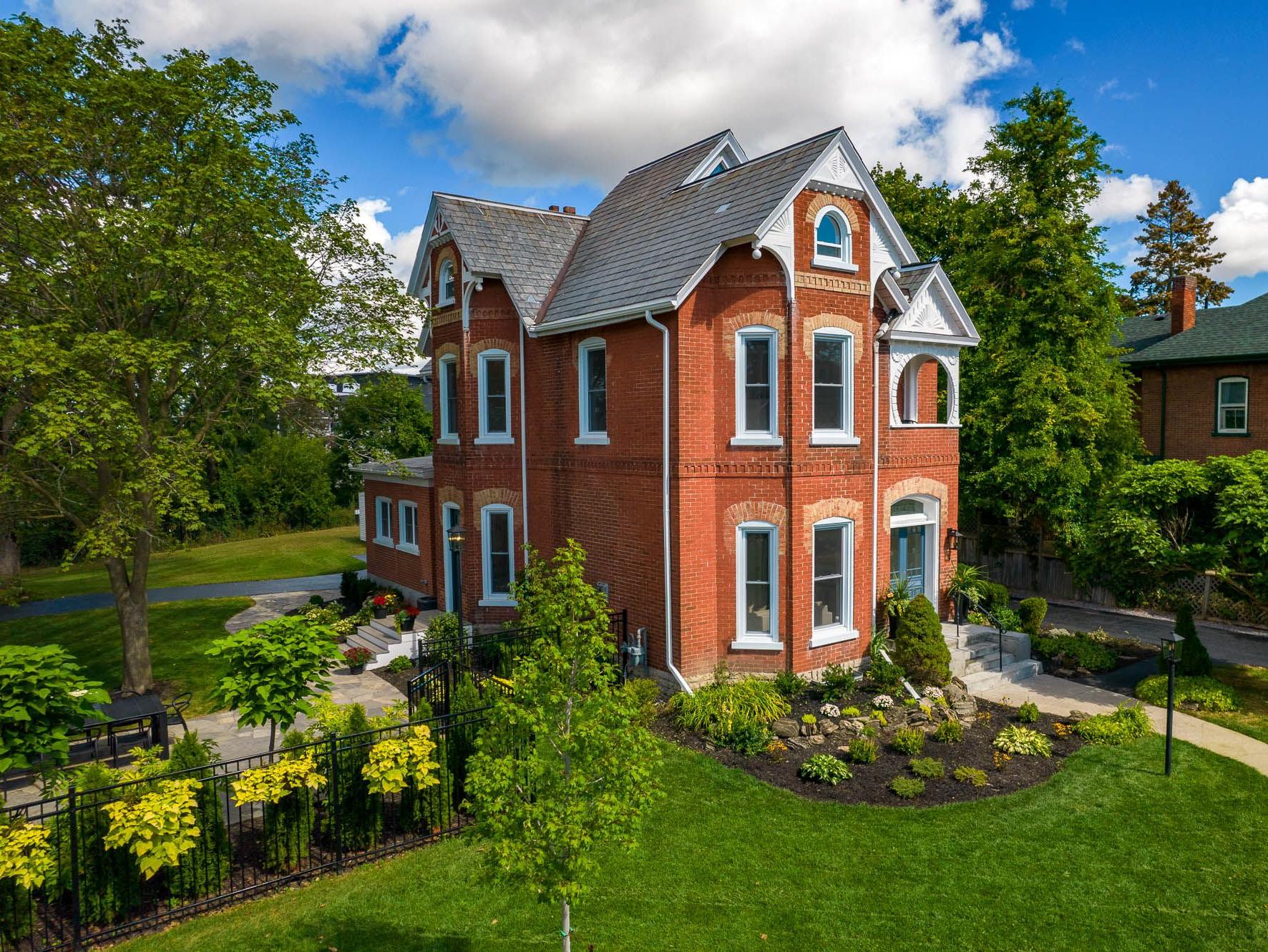
SOLD | CREST VIEW
Crest View | 4 Pine Street, Old East Hill, Belleville
Listed at $1,400,000 | Sold Firm in 12 days.
